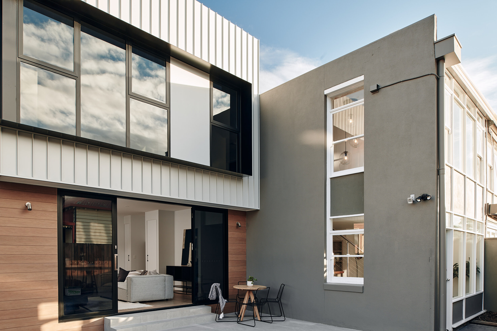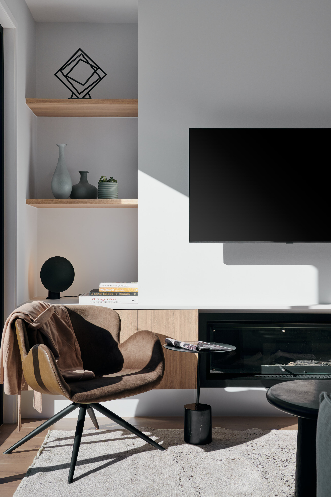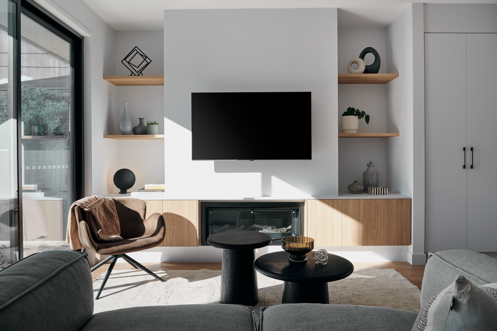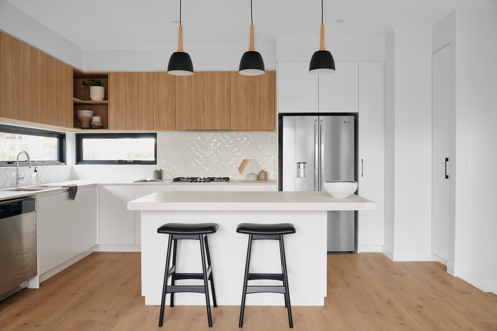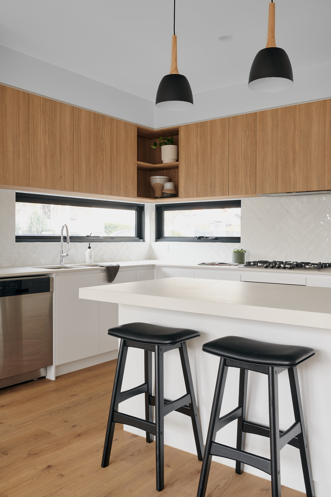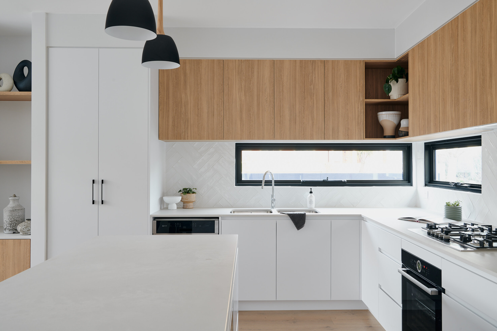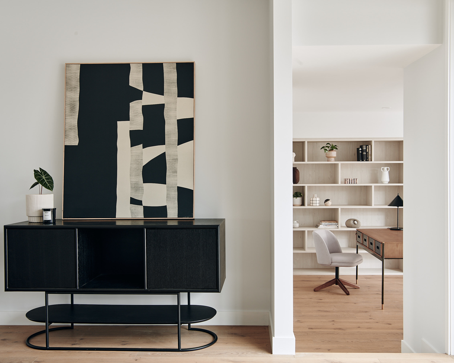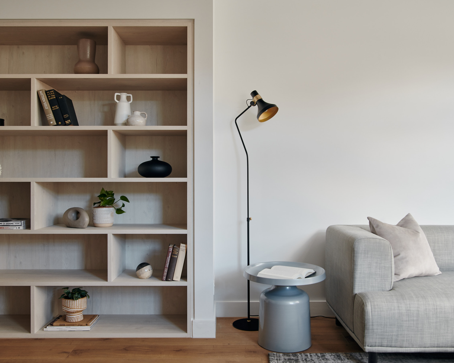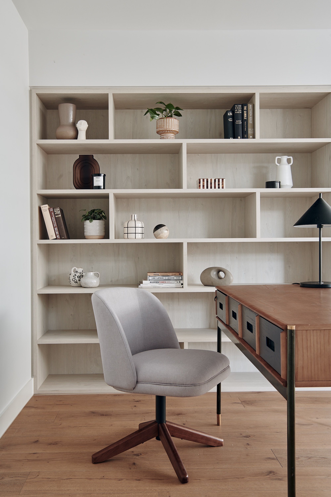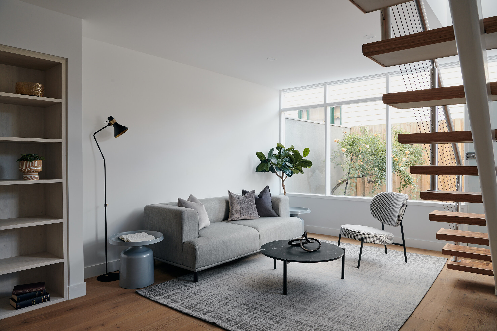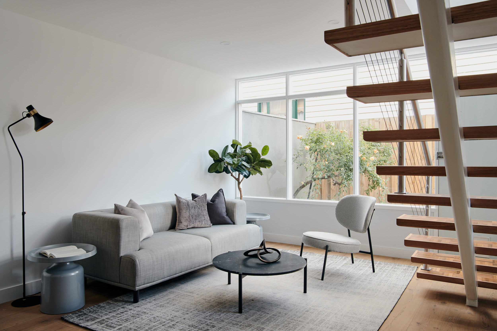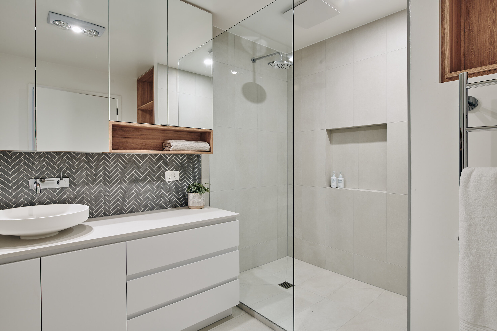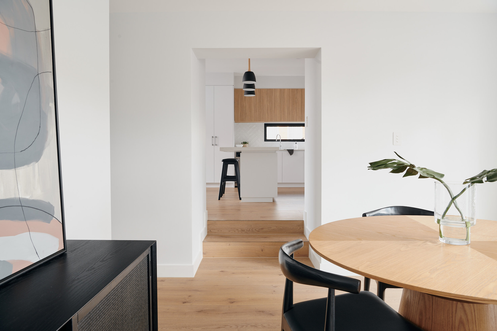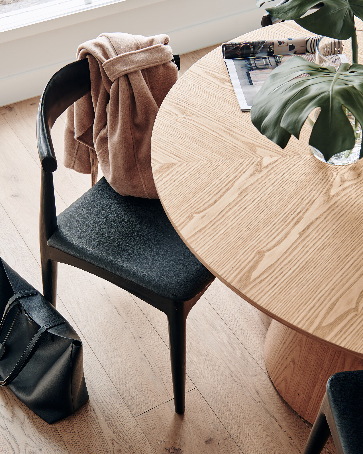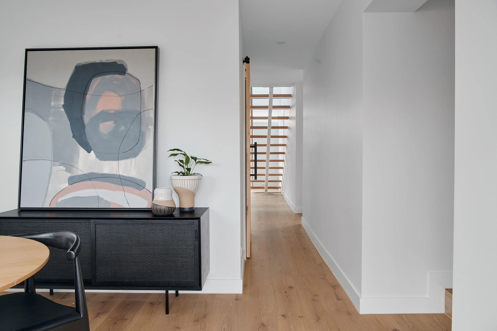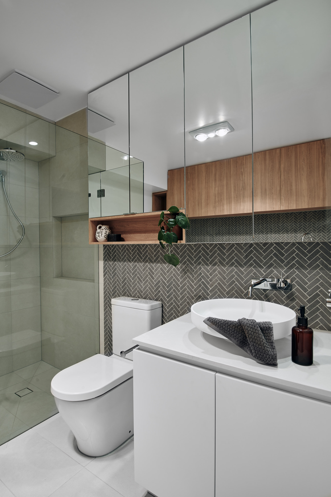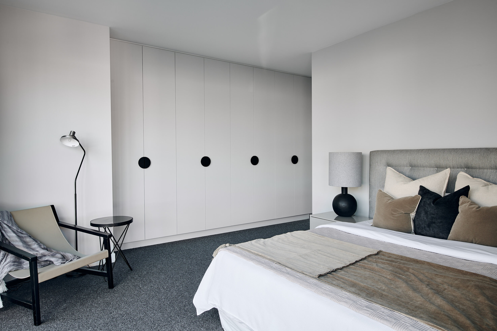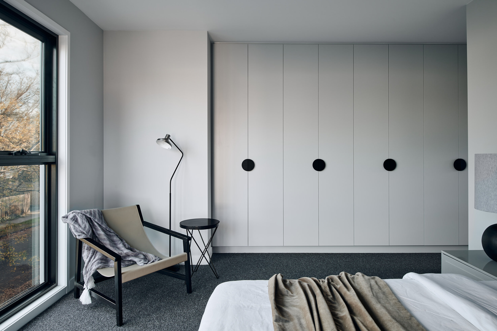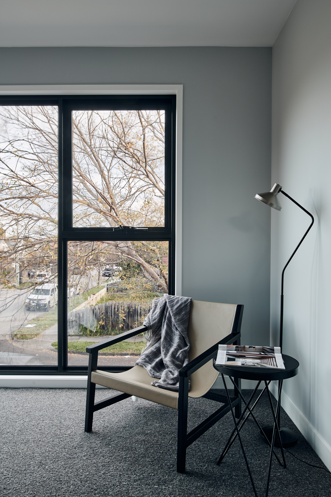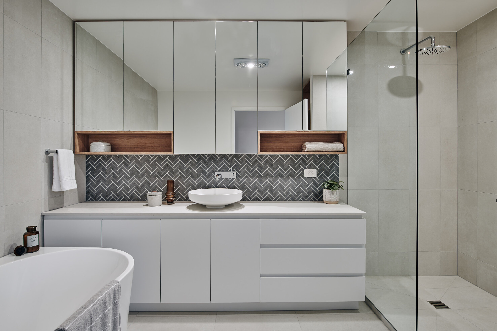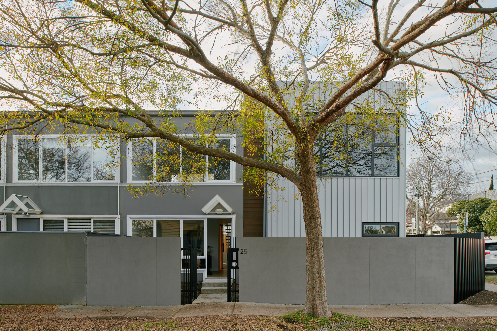Vickery
Mixing the old with the new in what is a perfect example of urban densification, Vickery Project morphs from 2 bedroom townhouse to a spacious 4 bedroom family residence.
A loved townhouse in Melbourne’s Malvern East has recently evolved to an inner suburban family residence by connecting a new 2 story extension to the east. The young family looked to create a space their family could grow in while maintaining their locality and access to all their nearby favourites.
The previous structure was a small 2 bedroom townhouse in need of extra space for this growing Melbourne family. After doubling the block size by purchasing the vacant land to the east of their existing home, Vickery project blends the existing townhouse with a modern 2 storey extension to the east to offer a spacious and cohesive 4 bedroom residence. Vickery boasts multiple living areas across the split-level ground floor for a relaxed, highly functional flow to the home.
Contrasting elements throughout the open plan kitchen and living space offer a dramatic feel with natural textures seen across the timber flooring and upper cabinetry while the rest of the design remains light and bright with pops of black as seen in the bold steel window frames and feature overhead lighting.
Venture up the central spine staircase with parquetry treads before being welcomed to the home’s spacious bedrooms, including master bedroom overlooking the treetops of the street.
Architect MUS Collective. Photography by Simon Shiff. Styling Valiant Interiors
