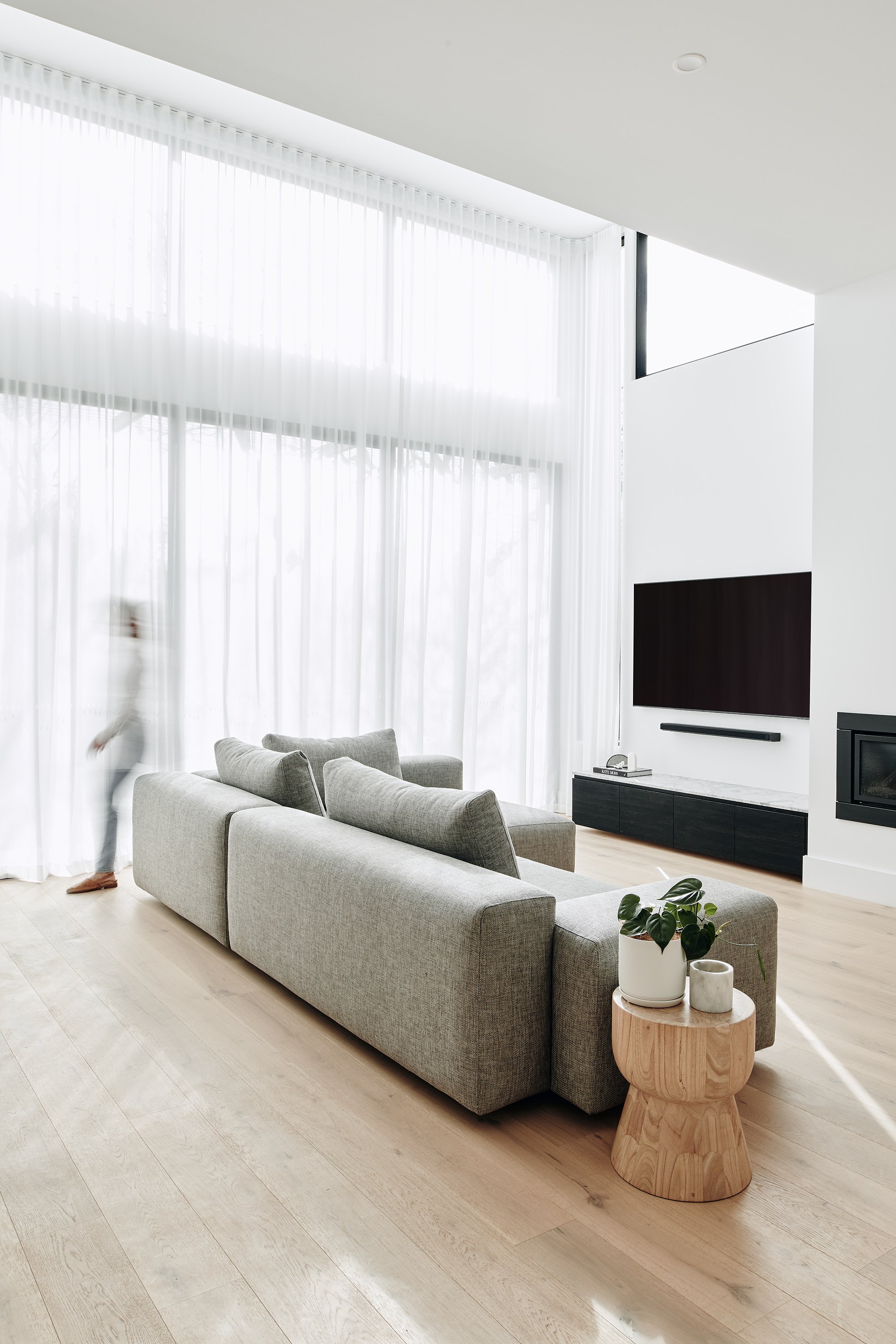Project Reveal: Carnegie Residence
Celebrating architecture of renewal with this airy makeover to Melbourne based Californian Bungalow.
Transforming a quaint home in need of full renovating from the ground up, Construct Melbourne and Architects Instyle Design have modernised an existing Californian Bungalow in Melbourne’s inner suburbs.
Photography by Simon Shiff. Architecture Instyle Design. Interior Design VN Design. 2nd Story Spotted Gum Charred Timber Cladding, existing facade rendered in ‘Casper White’ colour.
Carnegie project is a celebration of architectural renewal, reconfiguring for light and practicality and wrapping the exterior of this multi-story dwelling with a velvet banner of blackened timber. The result is a spacious, light-filled abode designed to serve as a retreat for the couple of busy Melbourne-based professionals and their two fur-babies.
Photography by Simon Shiff. Architecture Instyle Design. Interior Design VN Design. 2nd Story Spotted Gum Charred Timber Cladding, Windows from Rylock Windows in ‘Custom Black’
Paying homage to the gum lined street it occupies, the spotted gum charred timber cladding – a technique also known as Shou sugin bun originating in Japan in the 18th century – offers gravitas to the façade of the home in a beautifully sustainable selection rich in texture and character.
Photography by Simon Shiff. Architecture Instyle Design. Interior Design VN Design. Front doors existing, painted Feast and Watson Japan Black.
Photography by Simon Shiff. Architecture Instyle Design. Interior Design VN Design. Stairs from Signature Stairs in Victorian Ash, Internal Paint from Dulux in Lexicon Quarter.
Step into the traditional terrazzo threshold to be greeted by original leadlight front door in what is a gentle nod to its clear art-deco influence. Enter the redefined structure to be welcomed by open timber staircase and what is merely a peek of full-height windows on the recessed ground level to the rear of the residence.
Photography by Simon Shiff. Architecture Instyle Design. Interior Design VN Design.
Morphing a dreamy combination of raw oak flooring making its way throughout the entirety of the ground floor before meeting the delicate full-height sheer curtains in what is the fusion of minimalist sophistication and the ever-changing shadow play of dappled light. An overhead void is added to the equation to create a dramatic light-filled haven.
Photography by Simon Shiff. Architecture Instyle Design. Interior Design VN Design. Swivle Boucle occasional chair from Lounge Lovers, Fenton and Fenton Stool.
Photography by Simon Shiff. Architecture Instyle Design. Interior Design VN Design. Custom Made sofa. timber flooring from Plank in Rawma.
Carnegie Residence makes welcoming daybreak a breeze with intuitive features such as electric blinds to effortlessly manipulate lighting from early energised mornings together to relaxed Sunday afternoons.
Photography by Simon Shiff. Architecture Instyle Design. Interior Design VN Design. Waterfall Stone Island Benchtop in Super White Dolomite, back benchtops in Pure White Caesarstone, Pendant Light ‘White Climene 2 Pendant Light’, Appliances ‘Bosch Series 8’, Tapware from ABI Interiors, Timber Floors from Plank Flooring in Rawma, Dulux paint in Lexicone Quarter
Grey veins of solid Dolomite marble meet the otherwise entirely white kitchen to provide a canvas for everyday rituals, easily transformed by opening the expansive bi-fold doors for summer entertaining by the outdoor kitchen, fully equipped with outdoor bar fridge.
Photography by Simon Shiff. Architecture Instyle Design. Interior Design VN Design.
Photography by Simon Shiff. Architecture Instyle Design. Interior Design VN Design. Tiles Silver Honed Travertine, Custom Concrete BBQ Benchtop, Render Colour ‘Casper White’
Beautiful details can be found in every inch of this stunning home, from the penny tiles and brushed brass hardware for a truly minimalist aesthetic.
Photography by Simon Shiff. Architecture Instyle Design. Interior Design VN Design. Ovia Oval Freestanding Bath, ABI Interiors Hardware in Brushed Brass, VJ Panelling from James Hardie, Velux Fixed Skylight.
Photography by Simon Shiff. Architecture Instyle Design. Interior Design VN Design. Ovia Round Counter Top Basin, ABI Interiors Brushed Brass Hardware. Empire White large grey tiles.
Carnegie project brings a well-needed focus back to the everyday comforts of home, paired with a seraphic aura within the new form of the residence – providing a place of revitalization and tranquillity while maintaining its locale.
Want to see more images from Carnegie?
About Construct Melbourne
Construct Melbourne is an award-winning residential builder. We design and build luxury homes in Melbourne’s inner-south to enrich the lives of our clients. To learn more about our Design & Build Process, or to discuss your project, click here.














